- Posted:April 27, 2014

Status Report - HERO: Week of 04.27
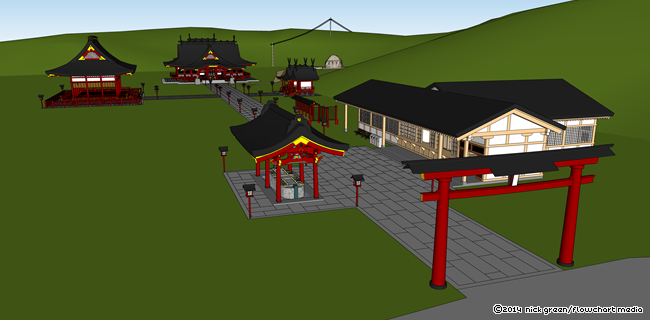 Shizen Shrine
Shizen ShrineMost of the work on Shizen Shrine has been finished. Detailing will be added in post. The model is used to get linework with proper proportions and perspective, along with basic colors and shadows. Texturing and small details will be done in Illustrator and Photoshop, as will organic material and lighting. That's why there haven't been any plants shown in the images.
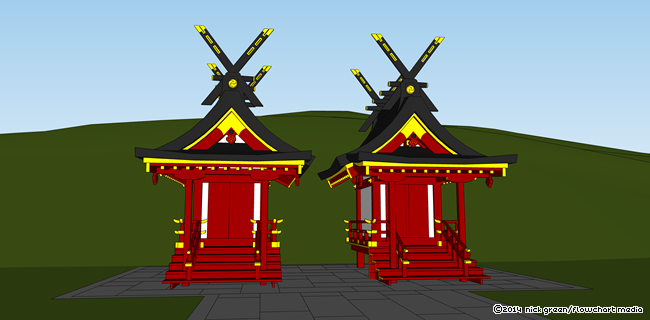 Setsumatsusha
SetsumatsushaSetsumatsusha are small auxiliary shrines that sometimes accompany the main shrine. They are used to house spirits that aren't major enough to merit their own full shrine. We've got a couple of them on shrine grounds.
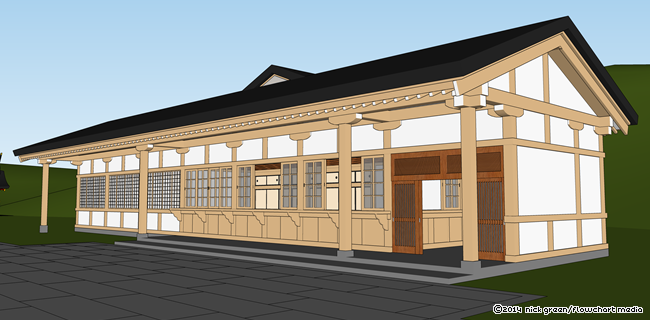 Shamusho
ShamushoThe last major building on the site is also the only one that doesn't follow the same architectural styling. The shamusho (shrine office) is where people buy charms and fortunes and where administrative functions are performed. The building isn't really a divine structure like the rest so it is built with unpainted timber and less elaborate detailing. The red paint and gold ornamentation wouldn't look good on it either.
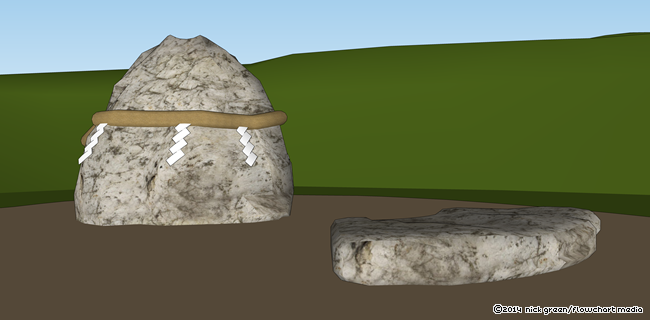 Yorishiro
YorishiroBack behind the shrine is a large boulder. I mentioned before that this serves as a yorishiro for the kami to inhabit. Most shrines use sacred objects like mirrors or swords. But large stones or trees can also serve that purpose. Mt. Fuji is the best known. Since Hantougami is the 'Goddess of the Peninsula' I thought it appropriate to have her reside within the peninsula itself. She protects it from harm. She is unique in that she has two yorishiro, the second another rock down by the water's edge. When the kami inhabits the object it is known as a shintai. When I first chose this peninsula as the location, one variable that played in that decision was this rock formation that exists in the real world. Kasajima (Umbrella Island) was already a yorishiro and it made sense that a kami would reside there to protect the peninsula from harm. I came up with the ritual dance that is performed during kinatsu matsuri (Return of Summer Festival) that moves the goddess from her winter home behind the shrine to her summer home down on the coast. This is the local equivalent of rikka (Beginning of Summer).
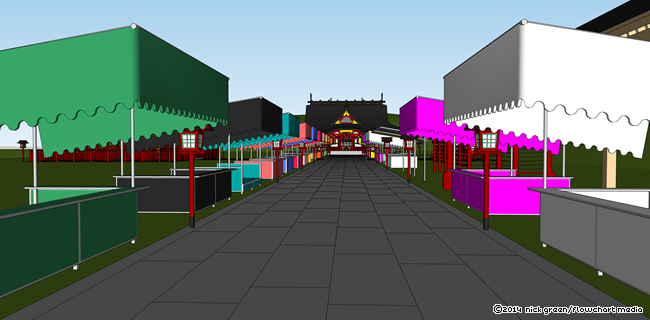 Festival Yatai
Festival YataiFor the festival I have designed a few pop up booths for food and games. Known as yatai, these booths serve as the bulk of the festival where the kagura dance is the centerpiece event. Right now they're placeholders but come festival time they'll be heavy with food and prizes.
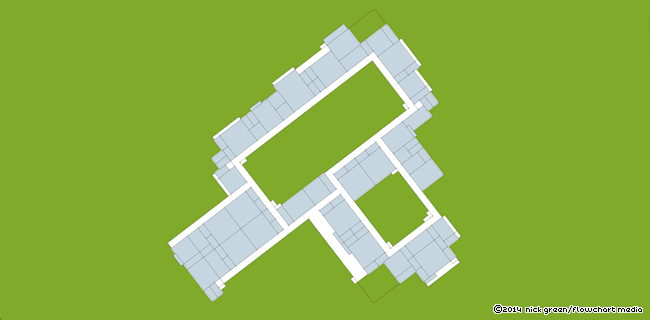 Plan of the Hirayama House
Plan of the Hirayama HouseHaving finished the shrine, I moved a few feet down the road and began work on the Hirayama house. As a very old family that has always served the Shizen Shrine, they have an expansive traditional Japanese style house. I'll have more to say about the house during next week's post, so I'll just mention a couple points now. Traditional Japanese architecture follows a layout based on the ken grid. Ken is the distance between columns and is not always the same from building to building. There are two systems, kyo-ma at 6.5 shaku (6'—6") and inaka-ma at 6 shaku (6'—0"). I'm using inaka-ma because it is more prominent in rural locales while kyo-ma shows up in urban settings. These measurments define all other structural elements. The other measurment, also fluid, is the jo, which is the area covered by one tatami mat. The area of rooms are measured by how many mats are needed to fill them up. A tatami mat is about 3 x 6 shaku (3' x 6'). These two systems are what I used to size and place all the rooms in the Hirayama house. As the house comes together, you'll see how these systems give the Japanese house its most distinctive characteristic, order.
All images are unrendered, raw SketchUp models.
Nick

