- Posted:May 04, 2014

Status Report - HERO: Week of 05.04
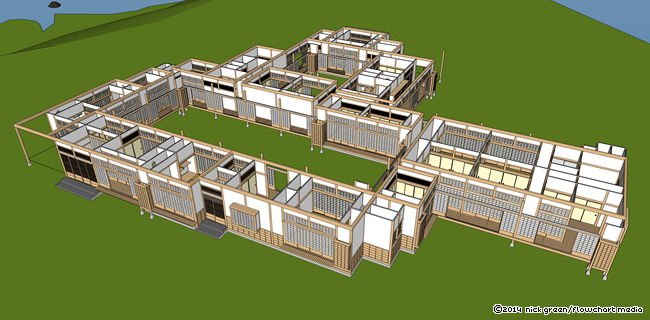 The Hirayama House
The Hirayama HouseWhat a week it has been. Lots of progress has been made. After finishing the shrine last week I moved on to modeling the Hirayama house. It is a traditional Japanese style house just around the corner from the shrine where the caretakers of the shrine have lived for many generations. It has grown over the years as the family has grown but at present is only home to three family members despite reaching 6000 square feet.
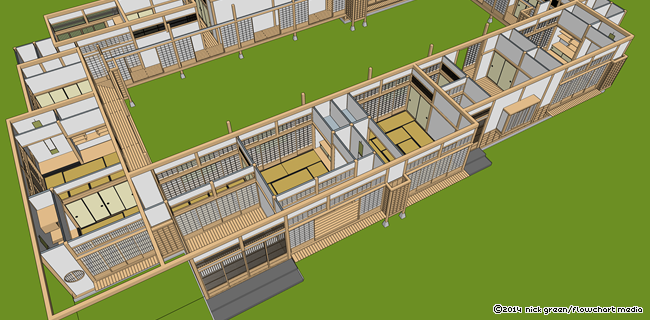 Reception Rooms
Reception RoomsThe house is split into three zones. The front of the house is used for hosting visitors and as such has a number of reception rooms. The side of the house has guest rooms for overnight visitors and temporary workers. The back of the house is the family's private residence. These three zones encircle two inner courtyards. All three zones have toilets and kitchens and, just in the private residence and guest sections, baths
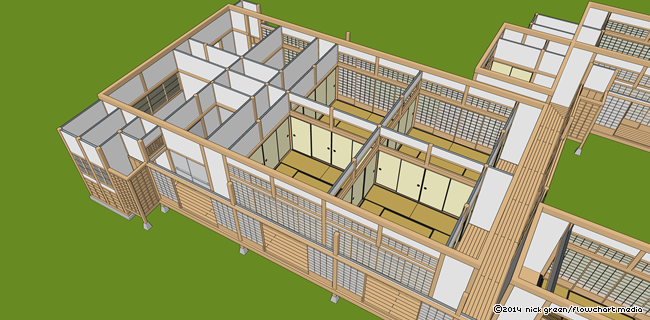 Guest Rooms
Guest Rooms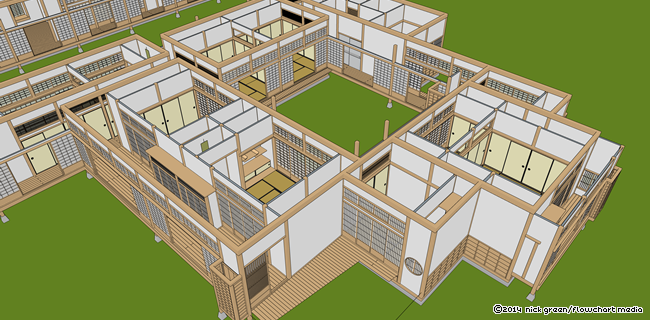 Private Residence
Private ResidenceTraditional Japanese residental architecture is based on a grid called ken which is about 6 feet. There are two grids that can be used. The Hirayama house uses inaka-ma where measurements are taken from column center to column center. This way the structure is aligned across the entire building. The other grid is kyo-ma where measurements are taken between columns. There are more equal divisions in this method because going from 1 ken to 2 ken or to ½ ken does not need to take the column width into account. Inaka-ma is found in rural areas while kyo-ma is used in urban areas.
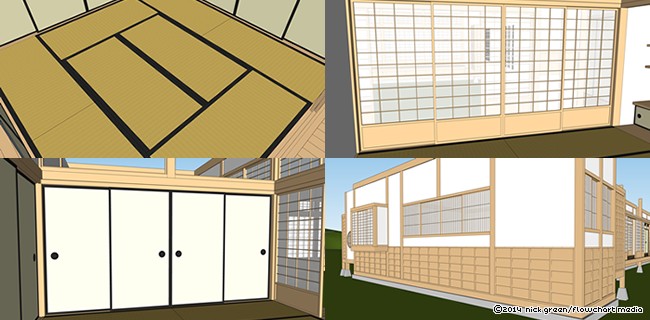 UL:Tatami (Floor Mat), UR:Shoji (Translucent Panel), LL:Fusuma (Opaque Panel), LR: Wood Cladding
UL:Tatami (Floor Mat), UR:Shoji (Translucent Panel), LL:Fusuma (Opaque Panel), LR: Wood Cladding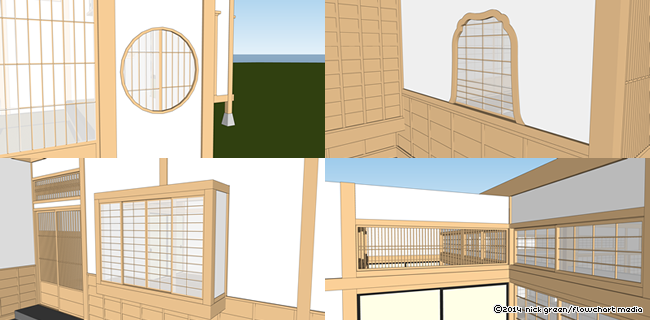 UL: Maru-mado (Circle Window), UR:Katou-mado (Flame Window), LL:De-mado (Bay Window), LR:Ranma (Clerestory Transom)
UL: Maru-mado (Circle Window), UR:Katou-mado (Flame Window), LL:De-mado (Bay Window), LR:Ranma (Clerestory Transom)Room sizes are measured by the number of tatami mats it takes to cover their floor space. Tatami mats are about 3' by 6' which is also the size of the shoji (translucent paper panel) and fusuma (opaque paper panel) sliding doors that enclose the spaces. Solid walls consist of a wood frame that is covered in a plaster-like clay. On the exterior the lower part of the wall is covered in wood cladding to protect against moisture. The many openings mean that the Japanese house has few windows so those that do exist have special attention called to them either by projecting out from the house or taking on a non-rectangular shape where everything else is orthogonal. In order to bring light deeper into the room and to allow for air circulation there are ranma (transom windows) built into the wall above many sliding openings.
 Amado (Rain Door) & Tobukuro (Door Container)
Amado (Rain Door) & Tobukuro (Door Container)A wooden veranda connects rooms together either on the outside or along the corridor. The veranda is ½ ken wide (3') and has shoji on its open side. Rooms that open directly outside also have narrow verandas of their own. But since shoji are just thin paper panels they only block light and not wind and weather. Most of the house has amado, wooden rain doors that are stored in compartments until they need to be used.
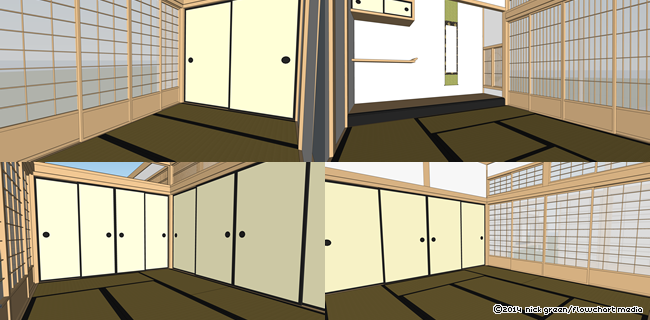 UL: 3-mat Room, UR: 4½-mat Room, LL: 6-mat Room, LR: 8-mat Room
UL: 3-mat Room, UR: 4½-mat Room, LL: 6-mat Room, LR: 8-mat RoomTatami mat rooms don't have one specific use like rooms in Western architecture. They can be used for living, dining, sleeping, or entertaining. Furniture like low tables, cushions, and futons are stored in large closets and taken out when needed. However, if a house is large enough, rooms may take on specific roles. The private rooms of the Hirayamas are for their personal use and have become basically like bedrooms. Several rooms are designated as tea rooms which take on a slightly different form. Kitchens, bathrooms, and toilets are specific because of their functions and have wood or tile floors instead of mats. As these materials are easily subject to wear, the house is elevated several feet off the ground and occupants remove their shoes and wear indoor slippers. The genkan is the entrance to the residence where this occurs.
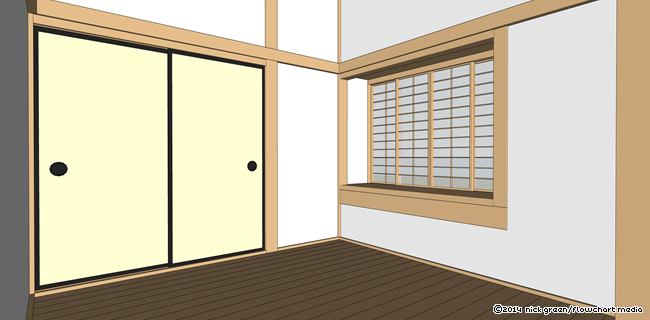 Kitchen
Kitchen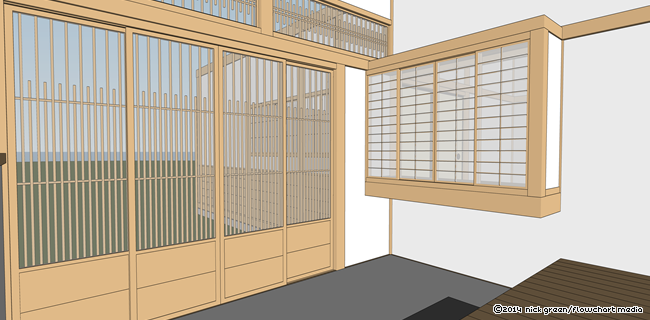 Genkan
GenkanMost rooms have some sort of recess built into them. Some of these are closets, while others have specific aesthetic purposes. Tokonoma are picture recesses that display calligraphy scrolls and ikebana flower arrangements. Tana are shelving recesses, usually adjoining the tokonoma and of which there are more than one hundred variations. Perpendicular to several of the tokonoma are also shoin (study place).
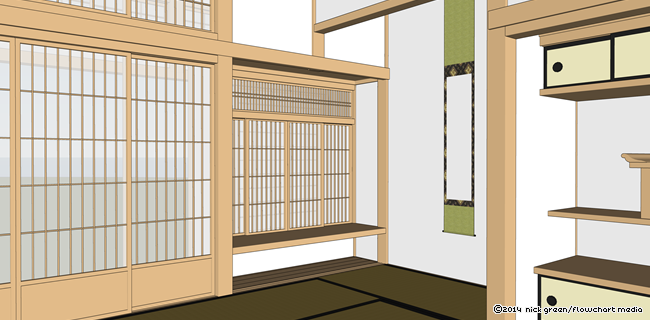 Tokonoma & Shoin
Tokonoma & Shoin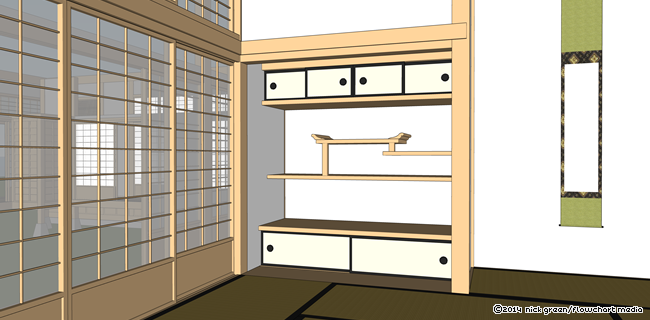 Tana
TanaThe next step I have to do is install ceilings in each room and erect the roof. Ceiling heights are based on the size of the room. An 8-mat room will have a higher ceiling than a 4½-mat room. The roof in this building will be quite complex as it has to cover multiple modules of varying sizes as well as the two courtyards.
All images are unrendered, raw SketchUp models.
Nick

