- Posted:June 01, 2014

Status Report - HERO: Week of 06.01
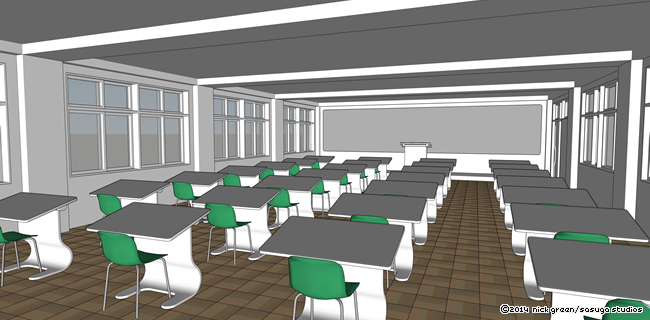 Typical Classroom
Typical ClassroomNow that we've returned to Nagareboshi High School, a number of rooms have been furnished with major fixtures. Let's take a look at the classrooms first. As HERO takes place in 2048, technology has changed the way learning occurs. Each student has a desk that is basically a giant multitouchscreen tablet, an evolution of the tables being developed by Microsoft and Samsung. These are networked into the giant touchscreen that replaces the chalkboard. It can accept hundreds of multiple inputs, displays everything you could want, and information can be swiped back and forth between desks and the board. It replaces clock, intercom, calendar, television, daily duty chart, etc.
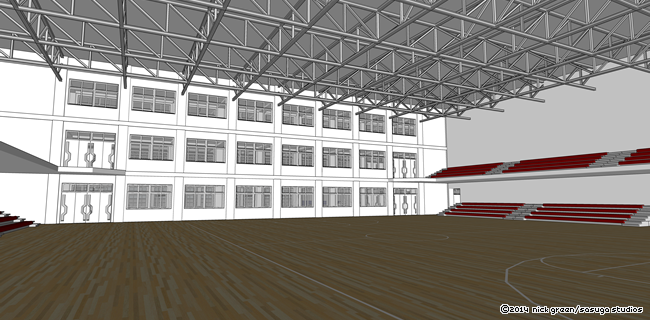 Gymnasium
Gymnasium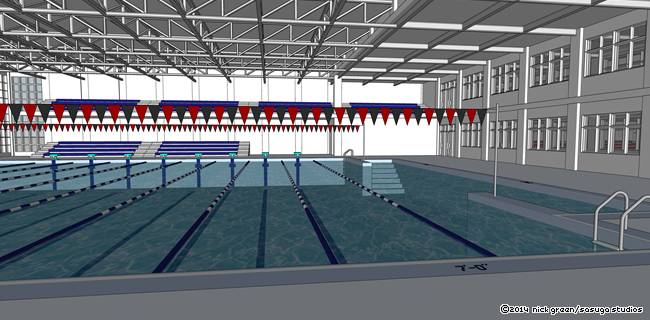 Natatorium
NatatoriumNot everything can be replicated digitally; there are still specialized classrooms for science, cooking, and simulator training. Athletics still require students to move their physical bodies around a lot because piloting giant robots is a strenuous activity. Indoors I've added bleachers to the gymnasium and natatorium. In the gym in particular, digitization has allowed me to design the floor to display the marks needed for whatever sport is being played, basketball or volleyball for instance, and can display whatever students need it for. There are two smaller gyms that can do the same, often used for judo and kendo. Ourdoor facilities still rely mostly on physical construction: baseball diamond, track & field, tennis courts, and archery range.
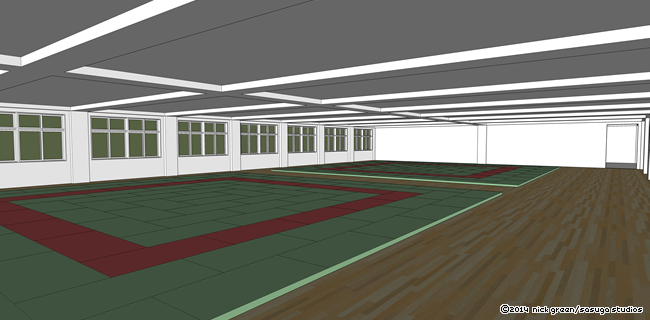 Auxiliary Gymnasium
Auxiliary Gymnasium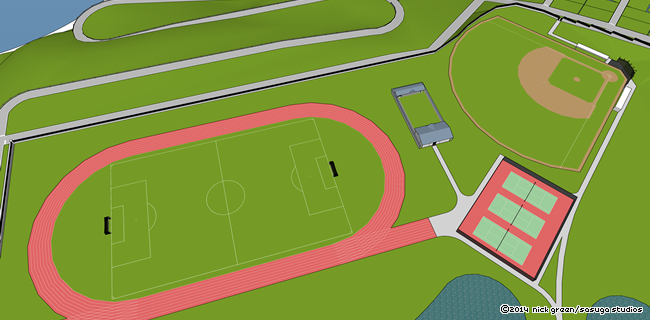 Athletic Fields
Athletic FieldsAcross the way I've added curtains to the stage in the auditorium. Bathrooms have also gained the requisite fixtures. Each of these remains true to the tried and tested forms they have hosted for decades already.
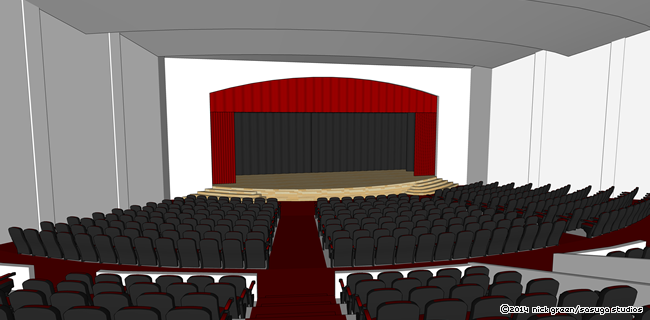 Auditorium
Auditorium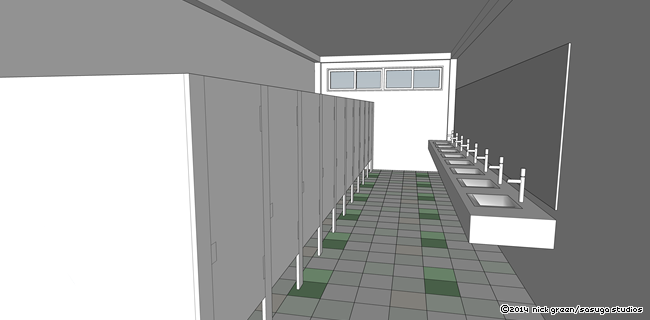 Bathroom
BathroomThe center ring of the building has been fully furnished. The cafeteria on the first floor is set up restaurant style with fixed booths that give a fair level of luxury to the dining experience. Students can either eat from the buffet or order something particular from the window.
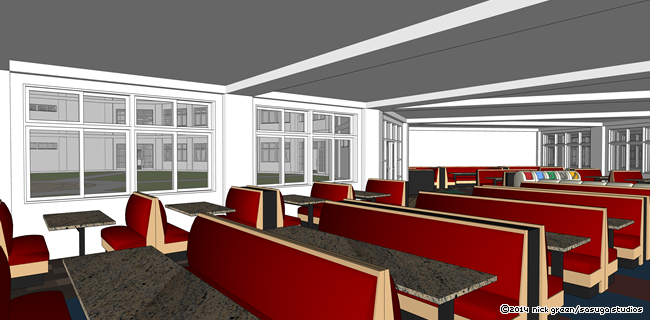 Cafeteria Seating
Cafeteria Seating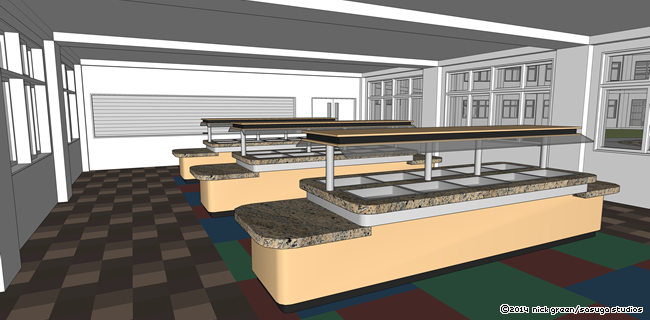 Cafeteria Buffet
Cafeteria BuffetThe library sits on the second floor, above the cafeteria. There is enough shelf space in the stacks to hold nearly 40,000 books and an ample reading room in which to study. Subservient to the library are work and storage rooms and a server room to support the digital network that powers the school. Both library and cafeteria look out into the central courtyard circumscribed about a large compass rose.
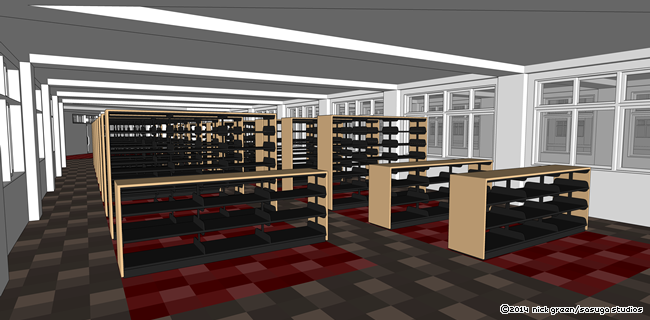 Library Stacks
Library Stacks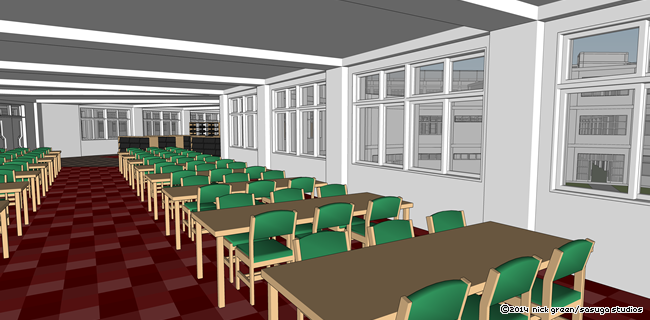 Library Reading Room
Library Reading RoomI still have to work on filling up specialized rooms like the staffroom and the infirmary, cooking classroom, simulators, spaces like that. Also populating the rooftops and courtyards with framework for organic material that will be drawn in post. I've put in more work on the outlines for each of the character routes. I know how they begin and how I want them to end, the iterative part comes in figuring out what events need to occur to make that happen. In addition of development on the individual level, each route explores part of the larger picture.
All images are unrendered, raw SketchUp models.
Nick

