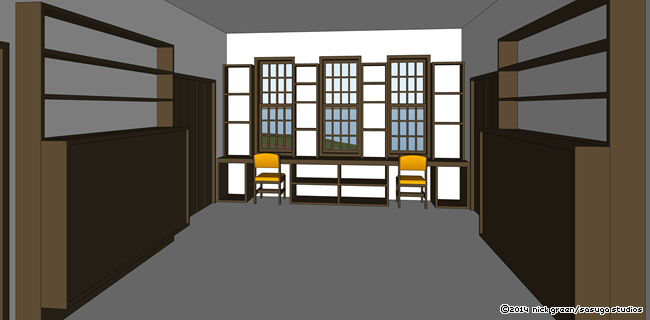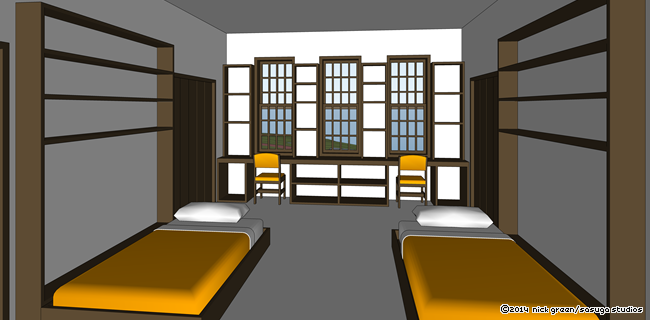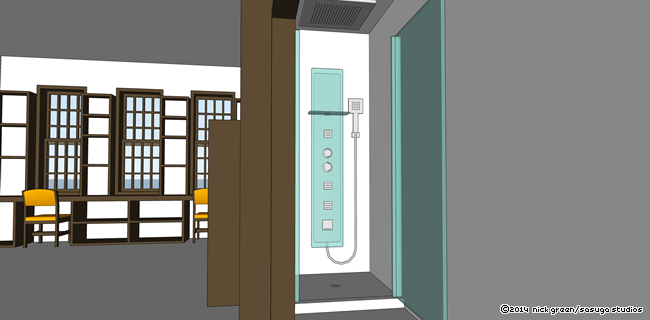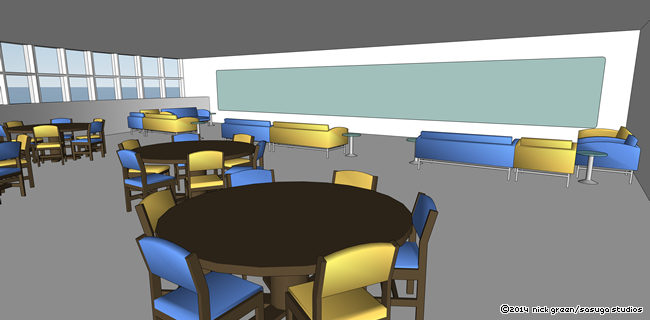- Posted:July 20, 2014

Status Report - HERO: Week of 07.20
 Typical Dorm (Beds Up)
Typical Dorm (Beds Up)The dormitory contains 200 rooms which can house 400 students at full capacity. As it has only been open for a few years it is not yet at one hundred percent occupancy so most students currently have their rooms to themselves. Each room is about 300 square feet, with an additional 100 square feet for bathrooms and closets. Shelving units are built into the walls encircling the room. To conserve floor space the beds are built into this frame and can fold up when not in use. The low table can be stored in the closet at night. Desks for studying are built into the wall at the window. All doors in the dorm slide into the wall cavity.
 Typical Dorm (Beds Down)
Typical Dorm (Beds Down)The bathroom is split in half, with a shower in one side and toilet in the other. This allows for, when at double occupancy, both to be used at the same time. Many homes in Japan separate the water closet from the bath so these dorm rooms continue that model. The shower itself is a rainfall shower in which the showerhead is set into the ceiling and streams straight down.
 Typical Dorm Shower
Typical Dorm ShowerEach floor of the dorm has a loungs on the girls' and boys' sides. The lounge has couches, tables, and chairs for studying or relaxing and so on.
 Typical Floor Lounge
Typical Floor LoungeNow that we've finished furnishing the dorm, we're going to move back into the shopping district and start filling in the important businesses.
All images are unrendered, raw SketchUp models.
Nick

