- Posted:May 10, 2015

Status Report - HERO: Week of 05.10
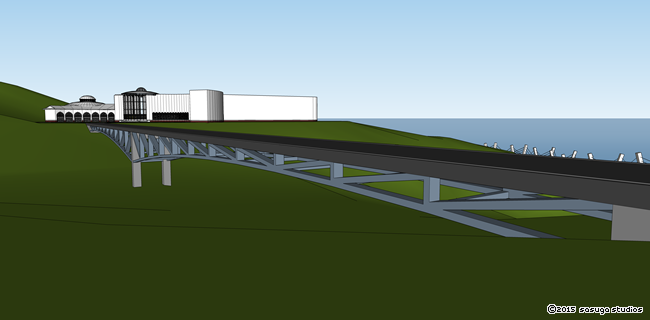 Approach Bridge
Approach BridgeI've spent a lot of this past week with initial development of the Fukumatsu Residence. It's a large mansion on private property halfway out into the peninsula. Fukumatsu Eiji is the founder of Fenian Robotics, Japan's leading HERO manufacturer, which has made him quite wealthy. The mansion's design is intended to represent that high quality, without descending into ostentatiousness.
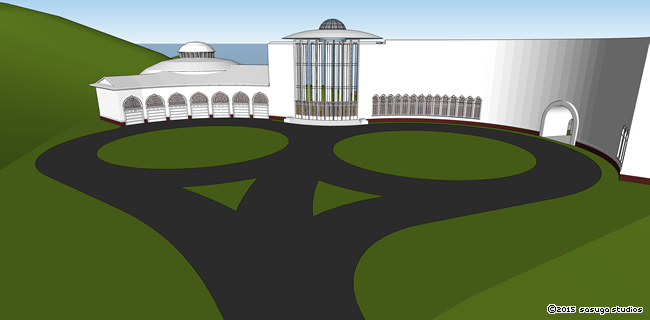 Double Drive
Double DriveThe approach to the residence is a bridge crossing a valley cut into the peninsula. The road ends with a double circle that allows for access to both the seven vehicle garage and the foyer. The foyer is the central division point between the two spatial uses of the building. To one side is the private residence. To the other is a large ballroom for entertaining the public. For the sake of the narrative the public space is the most important to have developed fully.
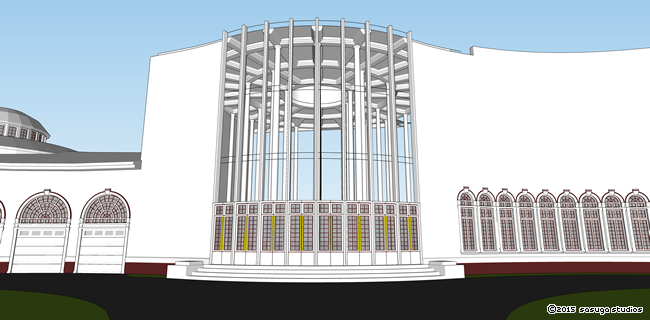 Foyer
Foyer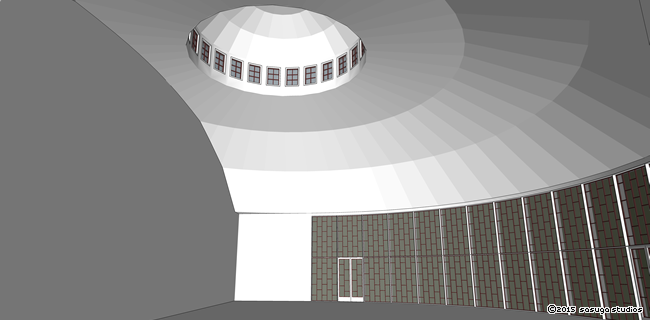 Ballroom
BallroomFormally, the building has three parts. The front facade follows the curve of the drive, framing it to convey a feeling of enclosure and intimacy. The second part contains the aforementioned foyer and ballroom. The third part is the bulk of the private chambers, which is a linear stretch out towards the ocean. It's a three story double-loaded corridor, which means there are chambers on both sides of the central hall. This part of the building is joined to the rest with a large grand staircase, underneath which is an outdoor passage to private gardens on the other side.
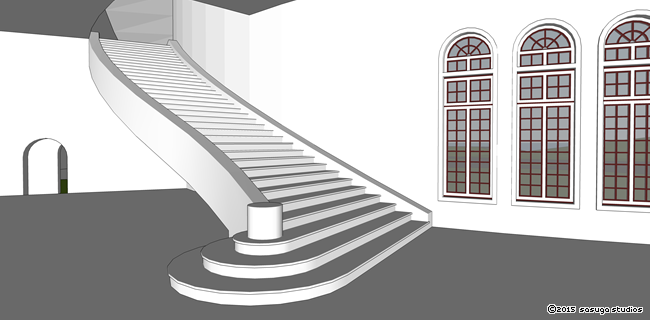 Grand Staircase
Grand StaircaseThere aren't many details yet, but as the windows start to show the styling leans towards Victorian with some modern adaptations. This will become more evident as development progresses.
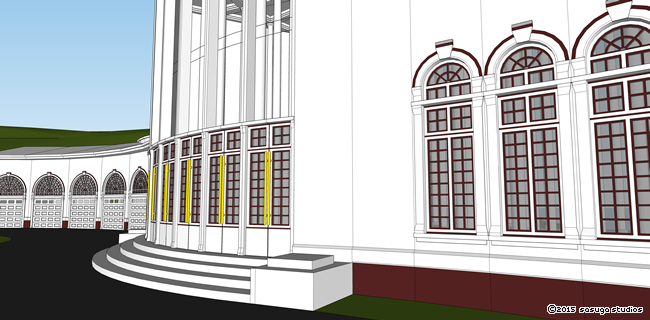 Window Detailing
Window DetailingAll images are unrendered, raw SketchUp models.
Nick

